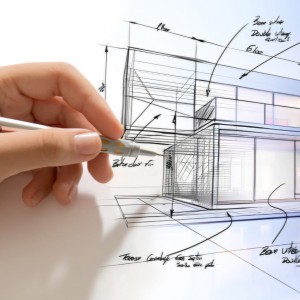Schultisch
-550x550w.jpeg)
-550x550h.jpeg)
-550x550h.jpeg)
-550x550h.jpeg)
-550x550h.jpeg)
-550x550h.jpeg)
-550x550w.jpeg)
-550x550h.jpeg)
-550x550h.jpeg)
-550x550w.jpeg)
-550x550w.jpeg)
-550x550h.jpeg)
-550x550h.jpeg)
-550x550w.jpeg)
-550x550h.jpeg)
-550x550h.jpeg)
-550x550h.jpeg)
Kostenloser İnternationaler Versand
-100 %
-80x80w.jpeg)
-80x80h.jpeg)
-80x80h.jpeg)
-80x80h.jpeg)
-80x80h.jpeg)
-80x80h.jpeg)
-80x80w.jpeg)
-80x80h.jpeg)
-80x80h.jpeg)
-80x80w.jpeg)
-80x80w.jpeg)
-80x80h.jpeg)
-80x80h.jpeg)
-80x80w.jpeg)
-80x80h.jpeg)
-80x80h.jpeg)
-80x80h.jpeg)
Autocad-Planung
Kostenlose Layoutplanung Speziell Für Ihr Projekt Oder Ihren Raum.
Spezielle Produktion Und Design
Modell-, Größen- Und Farbauswahl Sowie Produktion Speziell Für Ihr Projekt Und Ihre Anforderungen.
Sehr Einfache Installation
Produkte Werden İn Großen Modulen Hergestellt. Sie Fügen 4-5 Teile Zusammen. Genau Das!
Schultisch
| Das Material, Aus Holz | |
| MDF | MDF |
 | Euro | Deutsch
| Euro | Deutsch


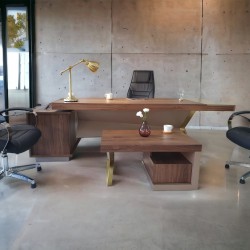
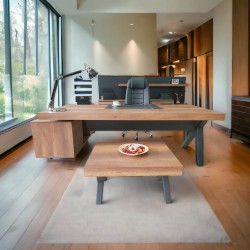
-250x250.jpeg)
70-250x250.jpeg)
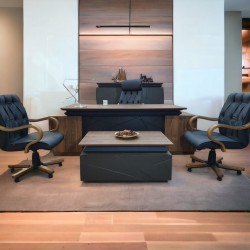
-250x250w.jpeg)
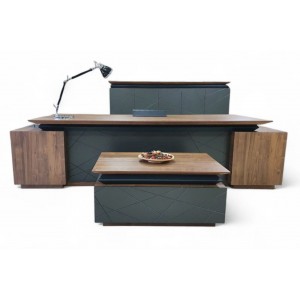
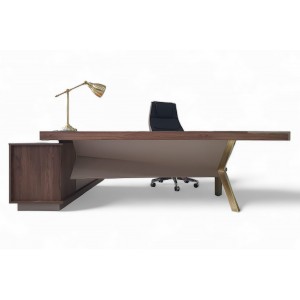
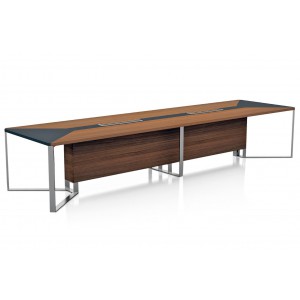

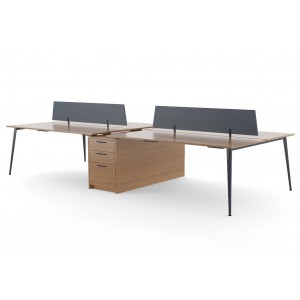
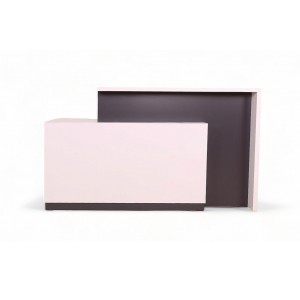
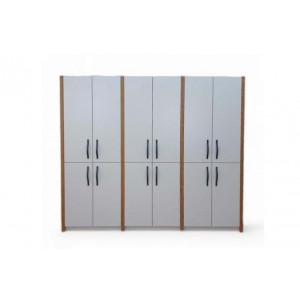
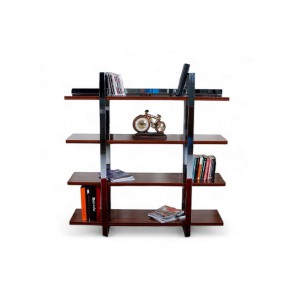
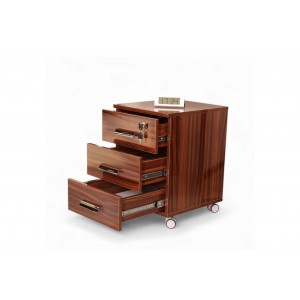
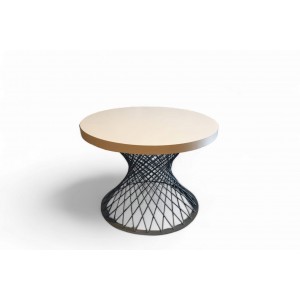
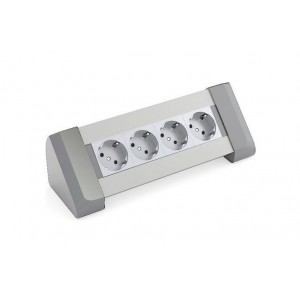
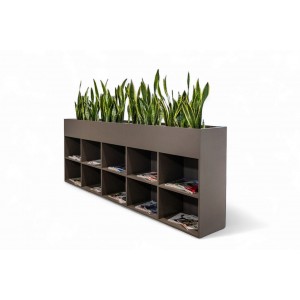
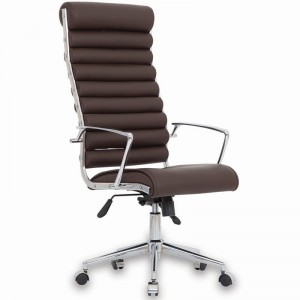
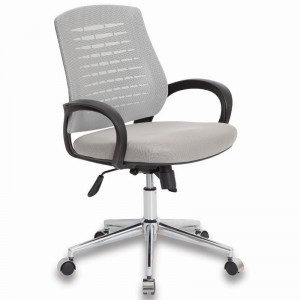
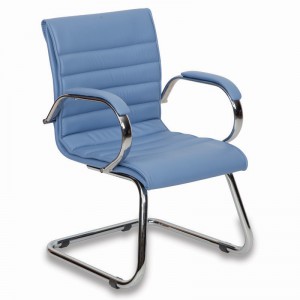
-300x300w.jpg)
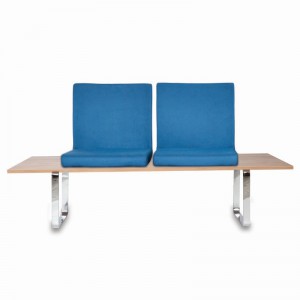
-300x300h.jpg)
